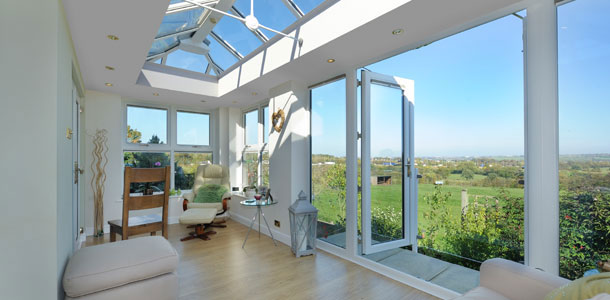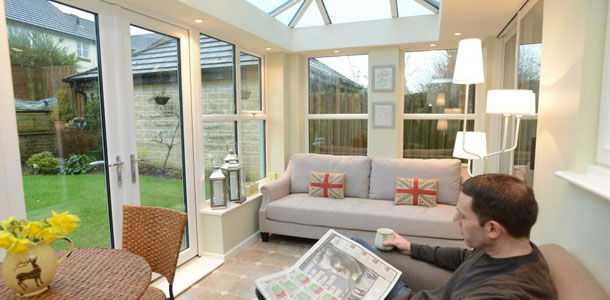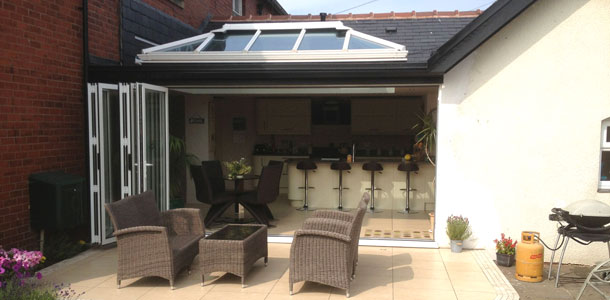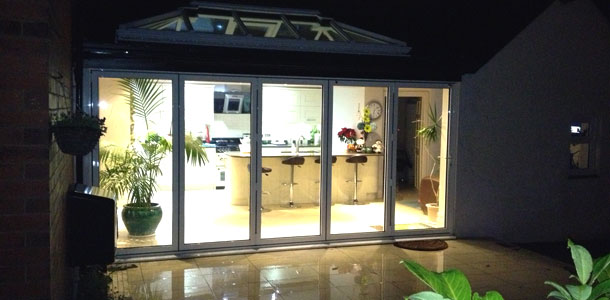Orangeries
For sheer practicality and quality of life, few things come close to our stunning orangeries.
For those hoping to create a combination of substantial structure and that outdoor living feel, an orangery offers the ideal blend.
Our orangeries don't just suit one house style; they perfectly complement every home.

Orangeries
Orangeries were first introduced into northern Europe in the 1700’s and historically were used as a place to grow lemons, oranges and other exotic plants brought back from long-distance travel.
The classic Orangery design had stone built parapet walls containing large vertical sliding sash windows such that the glass area on the sides was in excess of 75%.
They had a glass roof on timber rafters with a box gutter all round inside the parapet wall and were usually separate from the main house. Whilst the term Orangery has become vaguer over time and Orangeries are basically a new take on the traditional atrium-style conservatory, they still keep true to the perception of a Mediterranean style glass extension with many of the original design features incorporated.
The primary materials used for Orangeries are Timber and Stone. These are still the best materials for replicating this most traditional of glass buildings although with modern design it is now easily possible to create this unique style using PVCu and Aluminium.
We always produce roofs for use on "Orangeries" that are sympathetic both to the modern take on the traditional building as well as the original concept of clean lines and excellent and bright aspects.
All our roofs can incorporate all the modern accessories such as electric fans and automatic vents.
Why not call now for a FREE no-obligation discussion of your requirements - phone Nigel on 01200 422106.











